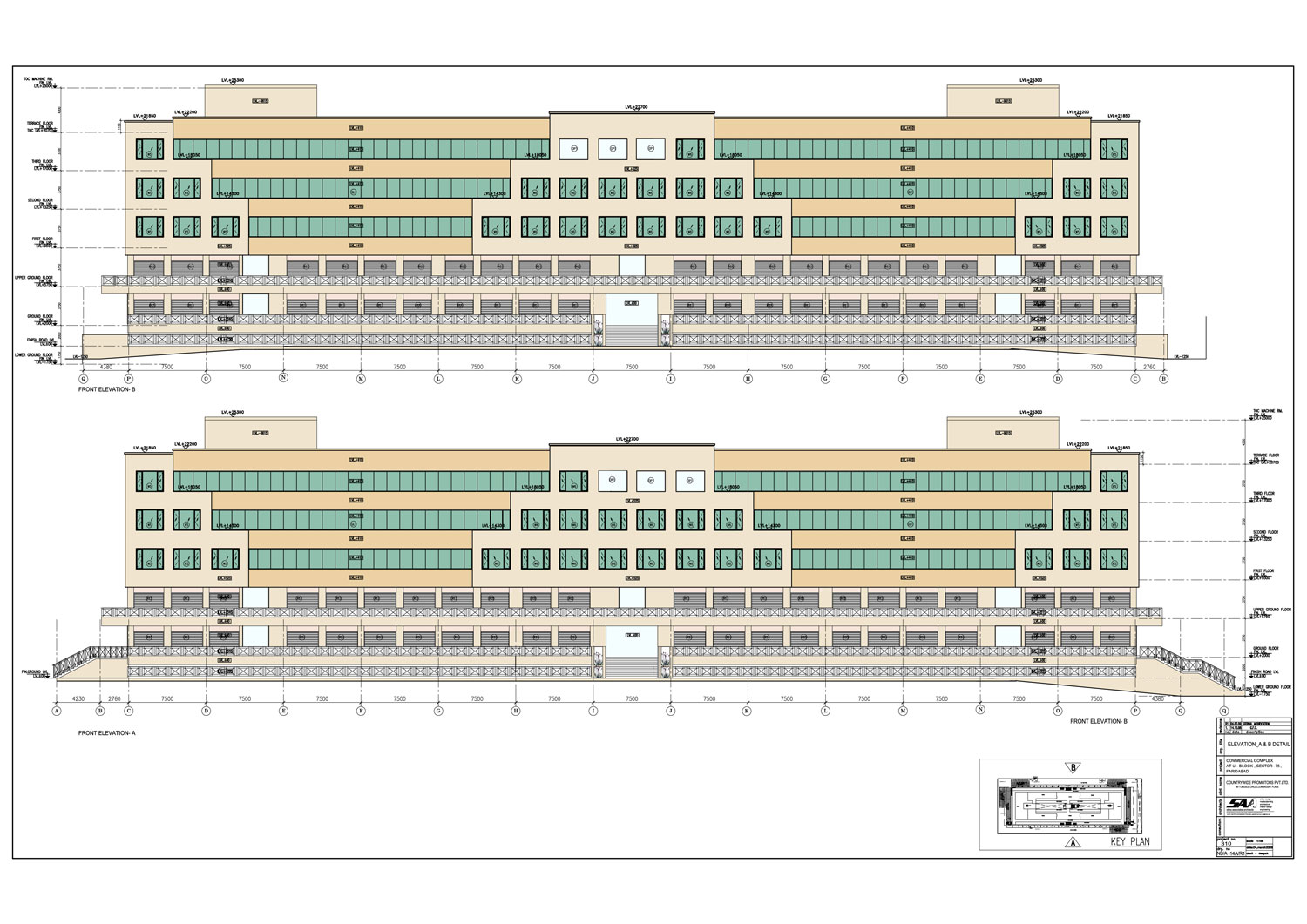- The Next Door is a commercial centre that will cater to the retail and office requirements of all the residents of the Parklands township as well as people residing in the vicinity.
- The project is spread over 1.72 acres and houses 232 units.
- Featuring multi-level basement parking, air-conditioned stores, offices and restaurants, power back-up and high-capacity lifts, The Next Door will function as a local mall for the residents of Parklands.
- The Next Door is a well laid-out complex that features contemporary design and promises to live up to the expectations of its clientele.
- The fact that it is in close proximity to all housing communities in Parklands, and other areas of Faridabad, ensure that it will be a preferred commercial destination.
- Faridabad
- info@chphomes.co.in
BPTP THE NEXT DOOR
SECTOR 76, PARKLANDS, FARIDABAD
Highlights:
BPTP THE NEXT DOOR

SPECIFICATION
EXTERNAL FINISH
| Permanent Finish | A combination of stone/tile cladding and texture paint |
| Corridor/Staircase | Painted cast iron/mild steel ornamental railings |
| Shop Front | Painted mild steel rolling shutters |
GENERAL FINISH
| Foyer/Lobby | Polished granite |
| Corridor/Veranda | Udaipur green/white marble and yellow Jaisalmer stone |
| Public Toilets | Fully finished |
WALL FINISH
| Shops/Office/Restaurants | Combination of white wash and plastering |
FLOORING
| Shops/Office/Restaurants | Cement screed flooring |
EXTERIORS
| Central landscaped courtyard with water body |
| Boundary hedge/MS railing on low tow wall as per landscape design |
FACILITIES
| Power Back-up | Provision of 100% power back-up with individual sub metering (up to 3 KV per unit) |
| Air-conditioning | Ducted split air-conditioning in shops/offices (1 tr. per 250 sq. ft. super area) |
| TV Cabling/Data & Voice | Provision of telephone point in each shop/office/restaurant |
| Basement Parking | Fire protection provision as per bye laws |
| Elevators | Provision of 4 elevators with a capacity of 13 passengers each |
*Architects and the developer reserve the right to alter specifications and facilities for design improvement.
LOCATION
Have a Question?
ENQUIRY FORM
Don’t Hesitate to Contact with us for any kind of information
Phones
- +91-7059 09 09 09
Emails
- info@chphomes.co.in
Addresses
- Delhi Office
A-203 LG, Shivalik, New Delhi. 110017 - Faridabad Office
D-73, BPTP Sector-85, Greater Faridabad - 121002








